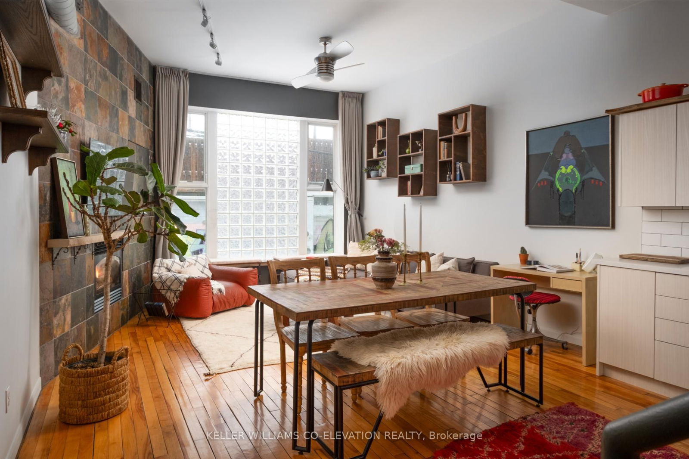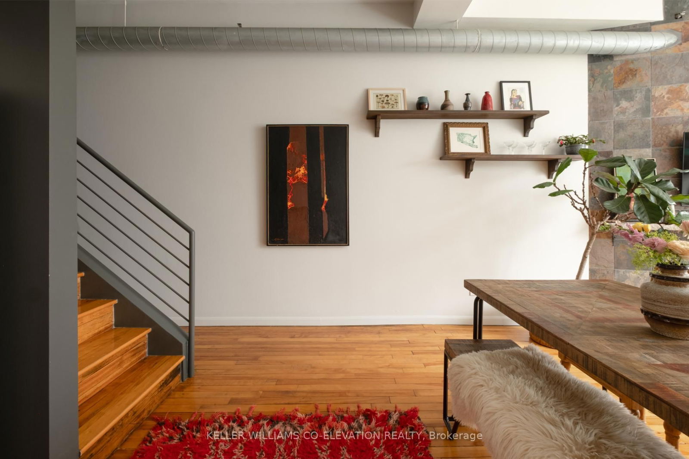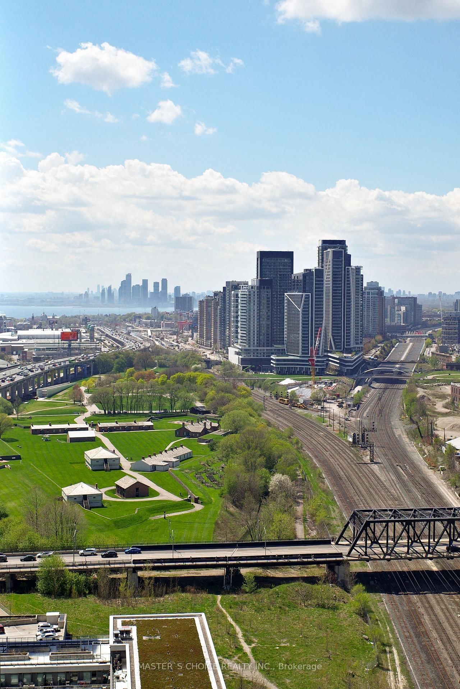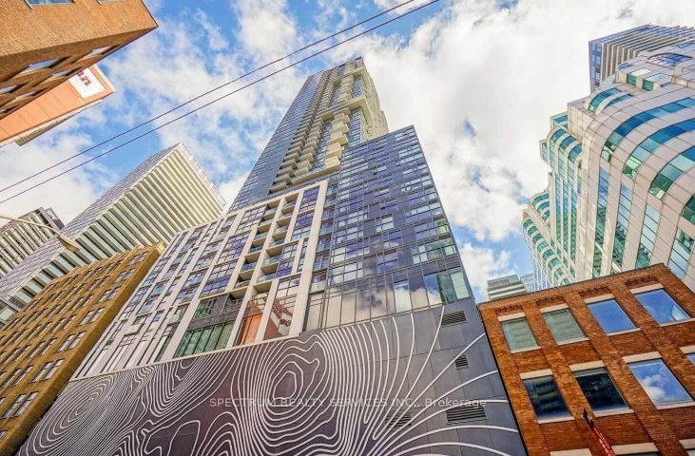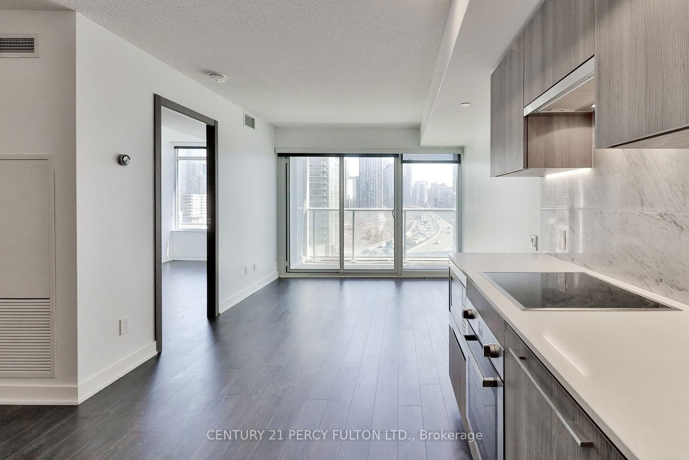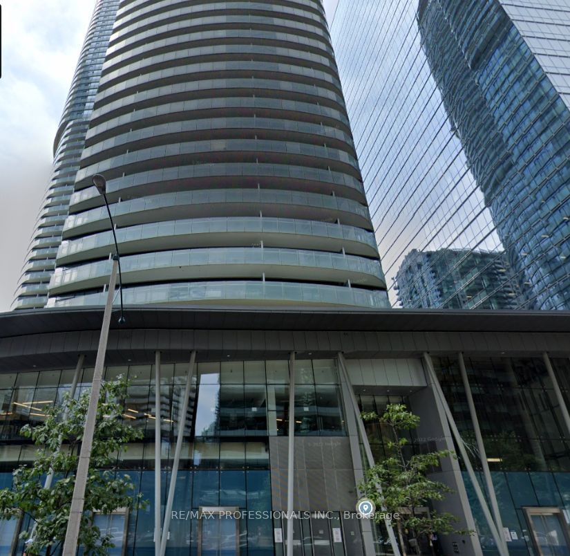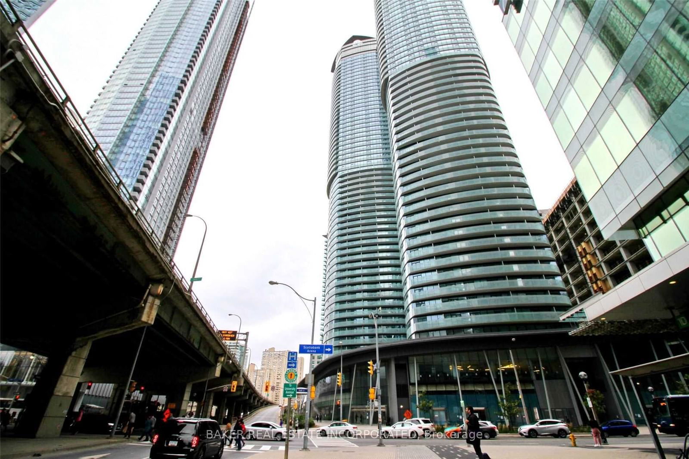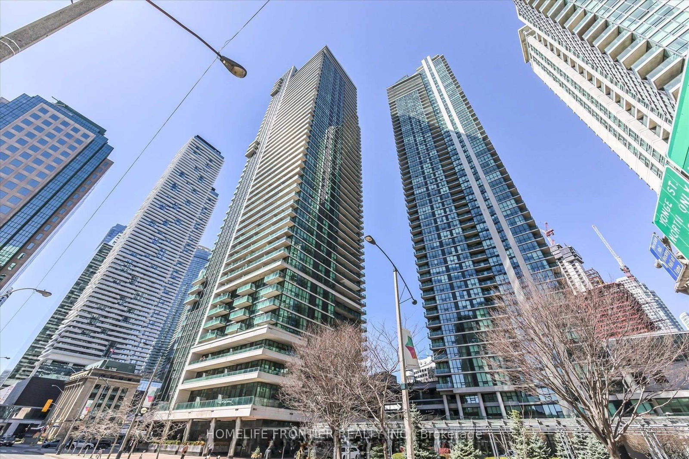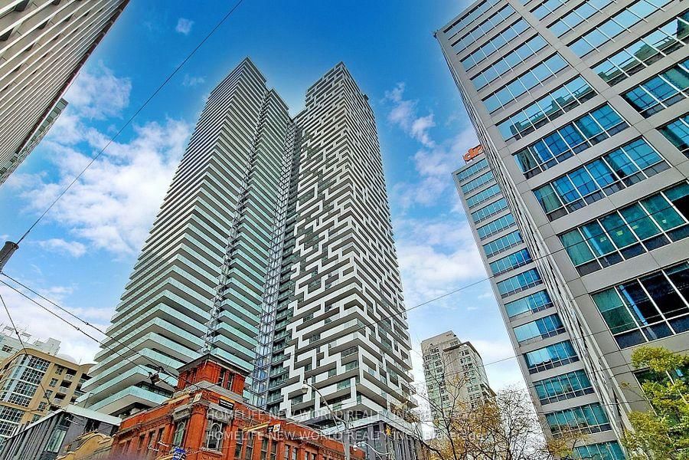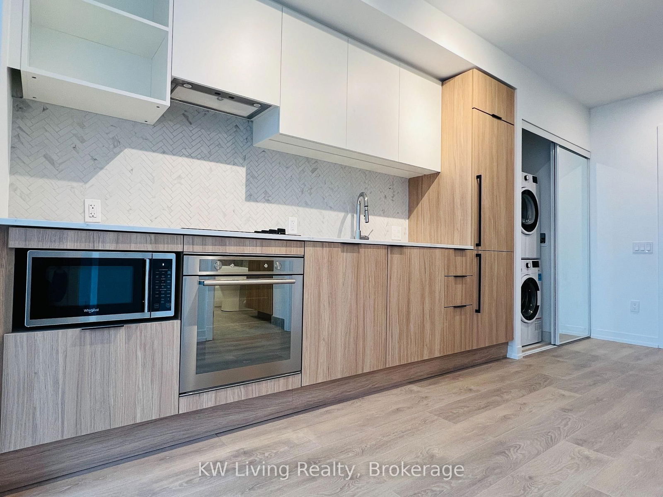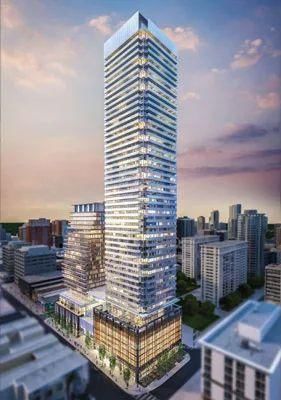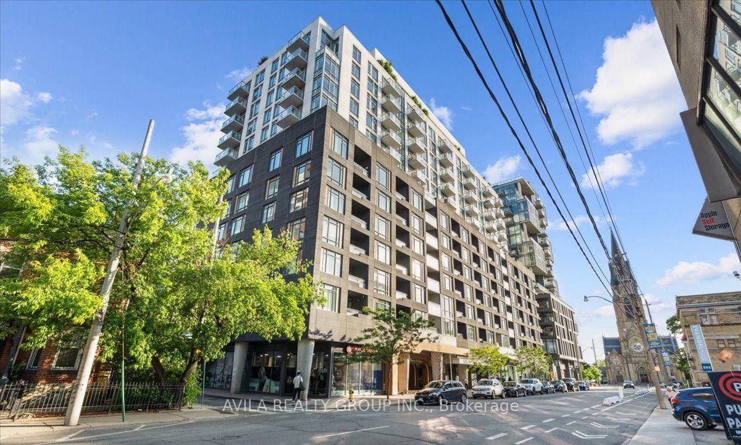Overview
-
Property Type
Condo Apt, Apartment
-
Bedrooms
1
-
Bathrooms
1
-
Square Feet
700-799
-
Exposure
North
-
Total Parking
1 Underground Garage
-
Maintenance
$960
-
Taxes
$3,404.78 (2024)
-
Balcony
None
Property description for 105-670 Richmond Street, Toronto, Niagara, M6J 1C3
Discover a Rare Gem in the Iconic Industrial Revolution Lofts! Welcome to one of Toronto's best-kept secrets an exclusive opportunity to own a piece of history in the legendary Decca Records warehouse, now transformed into the coveted Industrial Revolution Lofts. With just 12 authentic hard lofts, this boutique building offers a truly unique and intimate living experience. Tucked away on a quiet residential street yet just steps from Trinity Bellwoods Park and the electric energy of Queen West, this one-bedroom stunner blends vintage charm with modern flair. Soaring 13-foot ceilings, gorgeous hardwood floors, and a striking glass brick feature wall set the stage for dramatic, light-filled living. Relax by your rare gas fireplace, entertain in a thoughtfully updated kitchen with full-sized appliances and soft-close cabinetry, and dine in style with a proper layout that makes the most of every inch. Clever custom shelving, under-bed storage, and a bonus crawl space offer ample room for creatives, collectors, or world travelers. Enjoy recently renovated common areas, parking included, and the unbeatable character of a true loft conversion in a legendary building.
Listed by KELLER WILLIAMS CO-ELEVATION REALTY
-
MLS #
C12196925
-
Sq. Ft
700-799
-
Sq. Ft. Source
MLS
-
Year Built
Available Upon Request
-
Basement
None
-
View
n/a
-
Garage
Underground, 1 spaces
-
Parking Type
Owned
-
Locker
None
-
Pets Permitted
Restrict
-
Exterior
Brick
-
Fireplace
Y
-
Security
n/a
-
Elevator
n/a
-
Laundry Level
n/a
-
Building Amenities
n/a
-
Maintenance Fee Includes
Parking, Water
-
Property Management
City Sites Property Management Inc
-
Heat
Forced Air
-
A/C
Central Air
-
Water
n/a
-
Water Supply
n/a
-
Central Vac
N
-
Cert Level
n/a
-
Energy Cert
n/a
-
MLS #
C12196925
-
Sq. Ft
700-799
-
Sq. Ft. Source
MLS
-
Year Built
Available Upon Request
-
Basement
None
-
View
n/a
-
Garage
Underground, 1 spaces
-
Parking Type
Owned
-
Locker
None
-
Pets Permitted
Restrict
-
Exterior
Brick
-
Fireplace
Y
-
Security
n/a
-
Elevator
n/a
-
Laundry Level
n/a
-
Building Amenities
n/a
-
Maintenance Fee Includes
Parking, Water
-
Property Management
City Sites Property Management Inc
-
Heat
Forced Air
-
A/C
Central Air
-
Water
n/a
-
Water Supply
n/a
-
Central Vac
N
-
Cert Level
n/a
-
Energy Cert
n/a
Home Evaluation Calculator
No Email or Signup is required to view
your home estimate.
Contact Manoj Kukreja
Sales Representative,
Century 21 People’s Choice Realty Inc.,
Brokerage
(647) 576 - 2100
Property History for 105-670 Richmond Street, Toronto, Niagara, M6J 1C3
This property has been sold 13 times before.
To view this property's sale price history please sign in or register
Schools
- St. Mary Catholic School
- Catholic 4.6
-
Grade Level:
- Pre-Kindergarten, Kindergarten, Elementary, Middle
- Address 20 Portugal Square, Toronto, ON M6J 3P2, Canada
-
1 min
-
0 min
-
90 m
- Niagara Street Junior Public School
- Public 7.9
-
Grade Level:
- Pre-Kindergarten, Kindergarten, Elementary
- Address 222 Niagara St, Toronto, ON M6J 2L3, Canada
-
4 min
-
1 min
-
340 m
- Discovering Minds Montessori
- Private
-
Grade Level:
- Pre-Kindergarten, Kindergarten, Elementary
- Address 828 Richmond St W, Toronto, ON M6J 1C9
-
6 min
-
2 min
-
490 m
- ALPHA Alternative Junior School
- Alternative
-
Grade Level:
- Pre-Kindergarten, Kindergarten, Elementary
- Address 20 Brant St, Toronto, ON M5V 2M1, Canada
-
7 min
-
2 min
-
600 m
- Ryerson Community School
- Public 5.5
-
Grade Level:
- Pre-Kindergarten, Kindergarten, Elementary, Middle
- Address 96 Denison Ave, Toronto, ON M5T 2N1, Canada
-
7 min
-
2 min
-
610 m
- ÉÉ Pierre-Elliott-Trudeau
- Public 6.4
-
Grade Level:
- Pre-Kindergarten, Kindergarten, Elementary
- Address 65 Grace St, Toronto, ON M6J 2S4, Canada
-
11 min
-
3 min
-
940 m
- Westside Montessori School - Kensington Market
- Private
-
Grade Level:
- Elementary, Pre-Kindergarten, Kindergarten, Middle
- Address 95 Bellevue Ave, Toronto, ON M5T 2N9, Canada
-
14 min
-
4 min
-
1.15 km
- Cornerstone Montessori Prep School
- Private
-
Grade Level:
- Elementary, High, Kindergarten, Middle
- Address 177 Beverley Street, Toronto, ON M5T
-
17 min
-
5 min
-
1.38 km
- Lord Lansdowne Junior Public School
- Public
-
Grade Level:
- Pre-Kindergarten, Kindergarten, Elementary
- Address 33 Robert St, Toronto, ON M5S 2K2, Canada
-
17 min
-
5 min
-
1.44 km
- The Orchard Montessori School
- Private
-
Grade Level:
- Elementary, Middle, Pre-Kindergarten, Kindergarten
- Address 375 Dovercourt Rd, Toronto, ON M6J 3E5, Canada
-
21 min
-
6 min
-
1.72 km
- The Grove Community School
- Public
-
Grade Level:
- Pre-Kindergarten, Kindergarten, Elementary
- Address 108 Gladstone Ave, Toronto, ON M6J 0B3, Canada
-
22 min
-
6 min
-
1.87 km
- St. Michael's Choir School
- Catholic 9.4
-
Grade Level:
- High, Middle, Elementary
- Address 67 Bond St, Toronto, ON M5B 1X5, Canada
-
30 min
-
8 min
-
2.47 km
- ÉÉC du Sacré-Coeur-Toronto
- Catholic 5.6
-
Grade Level:
- Pre-Kindergarten, Kindergarten, Elementary
- Address 98 Essex Street, Toronto, ON, Canada M6G 1T3
-
34 min
-
9 min
-
2.82 km
- Mary Mother of God School
- Catholic
-
Grade Level:
- Elementary, High, Pre-Kindergarten, Kindergarten, Middle
- Address 1515 Queen Street West, Toronto, ON M6R
-
36 min
-
10 min
-
2.97 km
- St. Mary Catholic School
- Catholic 4.6
-
Grade Level:
- Pre-Kindergarten, Kindergarten, Elementary, Middle
- Address 20 Portugal Square, Toronto, ON M6J 3P2, Canada
-
1 min
-
0 min
-
90 m
- Ryerson Community School
- Public 5.5
-
Grade Level:
- Pre-Kindergarten, Kindergarten, Elementary, Middle
- Address 96 Denison Ave, Toronto, ON M5T 2N1, Canada
-
7 min
-
2 min
-
610 m
- Westside Montessori School - Kensington Market
- Private
-
Grade Level:
- Elementary, Pre-Kindergarten, Kindergarten, Middle
- Address 95 Bellevue Ave, Toronto, ON M5T 2N9, Canada
-
14 min
-
4 min
-
1.15 km
- Cornerstone Montessori Prep School
- Private
-
Grade Level:
- Elementary, High, Kindergarten, Middle
- Address 177 Beverley Street, Toronto, ON M5T
-
17 min
-
5 min
-
1.38 km
- The Orchard Montessori School
- Private
-
Grade Level:
- Elementary, Middle, Pre-Kindergarten, Kindergarten
- Address 375 Dovercourt Rd, Toronto, ON M6J 3E5, Canada
-
21 min
-
6 min
-
1.72 km
- St. Michael's Choir School
- Catholic 9.4
-
Grade Level:
- High, Middle, Elementary
- Address 67 Bond St, Toronto, ON M5B 1X5, Canada
-
30 min
-
8 min
-
2.47 km
- ÉS Toronto Ouest
- Public 5.5
-
Grade Level:
- High, Middle
- Address 330 Lansdowne Ave, Toronto, ON M6H 3Y1, Canada
-
35 min
-
10 min
-
2.93 km
- ÉSC Saint-Frère-André
- Catholic 7.3
-
Grade Level:
- High, Middle
- Address 330 Lansdowne Ave, Toronto, ON M6H 3Y1, Canada
-
35 min
-
10 min
-
2.93 km
- Mary Mother of God School
- Catholic
-
Grade Level:
- Elementary, High, Pre-Kindergarten, Kindergarten, Middle
- Address 1515 Queen Street West, Toronto, ON M6R
-
36 min
-
10 min
-
2.97 km
- St. Michael's College School
- Catholic
-
Grade Level:
- High, Middle
- Address 1515 Bathurst Street, Toronto, ON M5P
-
52 min
-
15 min
-
4.36 km
- Oasis Alternative Secondary School
- Alternative
-
Grade Level:
- High
- Address 20 Brant St, Toronto, ON M5V 2M1, Canada
-
7 min
-
2 min
-
600 m
- Cornerstone Montessori Prep School
- Private
-
Grade Level:
- Elementary, High, Kindergarten, Middle
- Address 177 Beverley Street, Toronto, ON M5T
-
17 min
-
5 min
-
1.38 km
- Braemar College
- Private
-
Grade Level:
- High
- Address 229 College Street, Toronto, ON M5T
-
18 min
-
5 min
-
1.48 km
- Central Toronto Academy
- Public 3.6
-
Grade Level:
- High
- Address 570 Shaw St, Toronto, ON M6G 3L6, Canada
-
22 min
-
6 min
-
1.8 km
- Central Technical School
- Public 3.1
-
Grade Level:
- High
- Address 725 Bathurst St, Toronto, ON M5S 2R5, Canada
-
24 min
-
7 min
-
1.99 km
- St. Joseph's College School
- Catholic 7.4
-
Grade Level:
- High
- Address 74 Wellesley St W, Toronto, ON M5S 1C4, Canada
-
29 min
-
8 min
-
2.4 km
- St. Michael's Choir School
- Catholic 9.4
-
Grade Level:
- High, Middle, Elementary
- Address 67 Bond St, Toronto, ON M5B 1X5, Canada
-
30 min
-
8 min
-
2.47 km
- St. Mary Catholic Academy
- Catholic 6.2
-
Grade Level:
- High
- Address 66 Dufferin Park Ave, Toronto, ON M6H 1J6, Canada
-
30 min
-
8 min
-
2.49 km
- Parkdale Collegiate Institute
- Public 5.3
-
Grade Level:
- High
- Address 209 Jameson Ave, Toronto, ON M6K 2Y3, Canada
-
31 min
-
9 min
-
2.57 km
- ÉS Toronto Ouest
- Public 5.5
-
Grade Level:
- High, Middle
- Address 330 Lansdowne Ave, Toronto, ON M6H 3Y1, Canada
-
35 min
-
10 min
-
2.93 km
- ÉSC Saint-Frère-André
- Catholic 7.3
-
Grade Level:
- High, Middle
- Address 330 Lansdowne Ave, Toronto, ON M6H 3Y1, Canada
-
35 min
-
10 min
-
2.93 km
- Mary Mother of God School
- Catholic
-
Grade Level:
- Elementary, High, Pre-Kindergarten, Kindergarten, Middle
- Address 1515 Queen Street West, Toronto, ON M6R
-
36 min
-
10 min
-
2.97 km
- Bishop Marrocco/Thomas Merton CSS & Regional Arts Centre
- Catholic 4.4
-
Grade Level:
- High
- Address 1515 Bloor St W, Toronto, ON M6P 1A3, Canada
-
46 min
-
13 min
-
3.85 km
- St. Michael's College School
- Catholic
-
Grade Level:
- High, Middle
- Address 1515 Bathurst Street, Toronto, ON M5P
-
52 min
-
15 min
-
4.36 km
- Rosedale Heights School of the Arts
- Public 8
-
Grade Level:
- High
- Address 711 Bloor St E, Toronto, ON M4W 1J4, Canada
-
53 min
-
15 min
-
4.42 km
- ÉÉ Pierre-Elliott-Trudeau
- Public 6.4
-
Grade Level:
- Pre-Kindergarten, Kindergarten, Elementary
- Address 65 Grace St, Toronto, ON M6J 2S4, Canada
-
11 min
-
3 min
-
940 m
- ÉÉC du Sacré-Coeur-Toronto
- Catholic 5.6
-
Grade Level:
- Pre-Kindergarten, Kindergarten, Elementary
- Address 98 Essex Street, Toronto, ON, Canada M6G 1T3
-
34 min
-
9 min
-
2.82 km
- ÉS Toronto Ouest
- Public 5.5
-
Grade Level:
- High, Middle
- Address 330 Lansdowne Ave, Toronto, ON M6H 3Y1, Canada
-
35 min
-
10 min
-
2.93 km
- ÉSC Saint-Frère-André
- Catholic 7.3
-
Grade Level:
- High, Middle
- Address 330 Lansdowne Ave, Toronto, ON M6H 3Y1, Canada
-
35 min
-
10 min
-
2.93 km
- St. Mary Catholic School
- Catholic 4.6
-
Grade Level:
- Pre-Kindergarten, Kindergarten, Elementary, Middle
- Address 20 Portugal Square, Toronto, ON M6J 3P2, Canada
-
1 min
-
0 min
-
90 m
- Niagara Street Junior Public School
- Public 7.9
-
Grade Level:
- Pre-Kindergarten, Kindergarten, Elementary
- Address 222 Niagara St, Toronto, ON M6J 2L3, Canada
-
4 min
-
1 min
-
340 m
- Discovering Minds Montessori
- Private
-
Grade Level:
- Pre-Kindergarten, Kindergarten, Elementary
- Address 828 Richmond St W, Toronto, ON M6J 1C9
-
6 min
-
2 min
-
490 m
- ALPHA Alternative Junior School
- Alternative
-
Grade Level:
- Pre-Kindergarten, Kindergarten, Elementary
- Address 20 Brant St, Toronto, ON M5V 2M1, Canada
-
7 min
-
2 min
-
600 m
- Ryerson Community School
- Public 5.5
-
Grade Level:
- Pre-Kindergarten, Kindergarten, Elementary, Middle
- Address 96 Denison Ave, Toronto, ON M5T 2N1, Canada
-
7 min
-
2 min
-
610 m
- ÉÉ Pierre-Elliott-Trudeau
- Public 6.4
-
Grade Level:
- Pre-Kindergarten, Kindergarten, Elementary
- Address 65 Grace St, Toronto, ON M6J 2S4, Canada
-
11 min
-
3 min
-
940 m
- Westside Montessori School - Kensington Market
- Private
-
Grade Level:
- Elementary, Pre-Kindergarten, Kindergarten, Middle
- Address 95 Bellevue Ave, Toronto, ON M5T 2N9, Canada
-
14 min
-
4 min
-
1.15 km
- Cornerstone Montessori Prep School
- Private
-
Grade Level:
- Elementary, High, Kindergarten, Middle
- Address 177 Beverley Street, Toronto, ON M5T
-
17 min
-
5 min
-
1.38 km
- Lord Lansdowne Junior Public School
- Public
-
Grade Level:
- Pre-Kindergarten, Kindergarten, Elementary
- Address 33 Robert St, Toronto, ON M5S 2K2, Canada
-
17 min
-
5 min
-
1.44 km
- The Orchard Montessori School
- Private
-
Grade Level:
- Elementary, Middle, Pre-Kindergarten, Kindergarten
- Address 375 Dovercourt Rd, Toronto, ON M6J 3E5, Canada
-
21 min
-
6 min
-
1.72 km
- The Grove Community School
- Public
-
Grade Level:
- Pre-Kindergarten, Kindergarten, Elementary
- Address 108 Gladstone Ave, Toronto, ON M6J 0B3, Canada
-
22 min
-
6 min
-
1.87 km
- ÉÉC du Sacré-Coeur-Toronto
- Catholic 5.6
-
Grade Level:
- Pre-Kindergarten, Kindergarten, Elementary
- Address 98 Essex Street, Toronto, ON, Canada M6G 1T3
-
34 min
-
9 min
-
2.82 km
- Mary Mother of God School
- Catholic
-
Grade Level:
- Elementary, High, Pre-Kindergarten, Kindergarten, Middle
- Address 1515 Queen Street West, Toronto, ON M6R
-
36 min
-
10 min
-
2.97 km
- St. Mary Catholic School
- Catholic 4.6
-
Grade Level:
- Pre-Kindergarten, Kindergarten, Elementary, Middle
- Address 20 Portugal Square, Toronto, ON M6J 3P2, Canada
-
1 min
-
0 min
-
90 m
- Niagara Street Junior Public School
- Public 7.9
-
Grade Level:
- Pre-Kindergarten, Kindergarten, Elementary
- Address 222 Niagara St, Toronto, ON M6J 2L3, Canada
-
4 min
-
1 min
-
340 m
- Discovering Minds Montessori
- Private
-
Grade Level:
- Pre-Kindergarten, Kindergarten, Elementary
- Address 828 Richmond St W, Toronto, ON M6J 1C9
-
6 min
-
2 min
-
490 m
- ALPHA Alternative Junior School
- Alternative
-
Grade Level:
- Pre-Kindergarten, Kindergarten, Elementary
- Address 20 Brant St, Toronto, ON M5V 2M1, Canada
-
7 min
-
2 min
-
600 m
- Ryerson Community School
- Public 5.5
-
Grade Level:
- Pre-Kindergarten, Kindergarten, Elementary, Middle
- Address 96 Denison Ave, Toronto, ON M5T 2N1, Canada
-
7 min
-
2 min
-
610 m
- ÉÉ Pierre-Elliott-Trudeau
- Public 6.4
-
Grade Level:
- Pre-Kindergarten, Kindergarten, Elementary
- Address 65 Grace St, Toronto, ON M6J 2S4, Canada
-
11 min
-
3 min
-
940 m
- Westside Montessori School - Kensington Market
- Private
-
Grade Level:
- Elementary, Pre-Kindergarten, Kindergarten, Middle
- Address 95 Bellevue Ave, Toronto, ON M5T 2N9, Canada
-
14 min
-
4 min
-
1.15 km
- Cornerstone Montessori Prep School
- Private
-
Grade Level:
- Elementary, High, Kindergarten, Middle
- Address 177 Beverley Street, Toronto, ON M5T
-
17 min
-
5 min
-
1.38 km
- Lord Lansdowne Junior Public School
- Public
-
Grade Level:
- Pre-Kindergarten, Kindergarten, Elementary
- Address 33 Robert St, Toronto, ON M5S 2K2, Canada
-
17 min
-
5 min
-
1.44 km
- The Orchard Montessori School
- Private
-
Grade Level:
- Elementary, Middle, Pre-Kindergarten, Kindergarten
- Address 375 Dovercourt Rd, Toronto, ON M6J 3E5, Canada
-
21 min
-
6 min
-
1.72 km
- The Grove Community School
- Public
-
Grade Level:
- Pre-Kindergarten, Kindergarten, Elementary
- Address 108 Gladstone Ave, Toronto, ON M6J 0B3, Canada
-
22 min
-
6 min
-
1.87 km
- St. Michael's Choir School
- Catholic 9.4
-
Grade Level:
- High, Middle, Elementary
- Address 67 Bond St, Toronto, ON M5B 1X5, Canada
-
30 min
-
8 min
-
2.47 km
- ÉÉC du Sacré-Coeur-Toronto
- Catholic 5.6
-
Grade Level:
- Pre-Kindergarten, Kindergarten, Elementary
- Address 98 Essex Street, Toronto, ON, Canada M6G 1T3
-
34 min
-
9 min
-
2.82 km
- Mary Mother of God School
- Catholic
-
Grade Level:
- Elementary, High, Pre-Kindergarten, Kindergarten, Middle
- Address 1515 Queen Street West, Toronto, ON M6R
-
36 min
-
10 min
-
2.97 km
- St. Mary Catholic School
- Catholic 4.6
-
Grade Level:
- Pre-Kindergarten, Kindergarten, Elementary, Middle
- Address 20 Portugal Square, Toronto, ON M6J 3P2, Canada
-
1 min
-
0 min
-
90 m
- Ryerson Community School
- Public 5.5
-
Grade Level:
- Pre-Kindergarten, Kindergarten, Elementary, Middle
- Address 96 Denison Ave, Toronto, ON M5T 2N1, Canada
-
7 min
-
2 min
-
610 m
- Westside Montessori School - Kensington Market
- Private
-
Grade Level:
- Elementary, Pre-Kindergarten, Kindergarten, Middle
- Address 95 Bellevue Ave, Toronto, ON M5T 2N9, Canada
-
14 min
-
4 min
-
1.15 km
- Cornerstone Montessori Prep School
- Private
-
Grade Level:
- Elementary, High, Kindergarten, Middle
- Address 177 Beverley Street, Toronto, ON M5T
-
17 min
-
5 min
-
1.38 km
- The Orchard Montessori School
- Private
-
Grade Level:
- Elementary, Middle, Pre-Kindergarten, Kindergarten
- Address 375 Dovercourt Rd, Toronto, ON M6J 3E5, Canada
-
21 min
-
6 min
-
1.72 km
- St. Michael's Choir School
- Catholic 9.4
-
Grade Level:
- High, Middle, Elementary
- Address 67 Bond St, Toronto, ON M5B 1X5, Canada
-
30 min
-
8 min
-
2.47 km
- ÉS Toronto Ouest
- Public 5.5
-
Grade Level:
- High, Middle
- Address 330 Lansdowne Ave, Toronto, ON M6H 3Y1, Canada
-
35 min
-
10 min
-
2.93 km
- ÉSC Saint-Frère-André
- Catholic 7.3
-
Grade Level:
- High, Middle
- Address 330 Lansdowne Ave, Toronto, ON M6H 3Y1, Canada
-
35 min
-
10 min
-
2.93 km
- Mary Mother of God School
- Catholic
-
Grade Level:
- Elementary, High, Pre-Kindergarten, Kindergarten, Middle
- Address 1515 Queen Street West, Toronto, ON M6R
-
36 min
-
10 min
-
2.97 km
- St. Michael's College School
- Catholic
-
Grade Level:
- High, Middle
- Address 1515 Bathurst Street, Toronto, ON M5P
-
52 min
-
15 min
-
4.36 km
- Oasis Alternative Secondary School
- Alternative
-
Grade Level:
- High
- Address 20 Brant St, Toronto, ON M5V 2M1, Canada
-
7 min
-
2 min
-
600 m
- Cornerstone Montessori Prep School
- Private
-
Grade Level:
- Elementary, High, Kindergarten, Middle
- Address 177 Beverley Street, Toronto, ON M5T
-
17 min
-
5 min
-
1.38 km
- Braemar College
- Private
-
Grade Level:
- High
- Address 229 College Street, Toronto, ON M5T
-
18 min
-
5 min
-
1.48 km
- Central Toronto Academy
- Public 3.6
-
Grade Level:
- High
- Address 570 Shaw St, Toronto, ON M6G 3L6, Canada
-
22 min
-
6 min
-
1.8 km
- Central Technical School
- Public 3.1
-
Grade Level:
- High
- Address 725 Bathurst St, Toronto, ON M5S 2R5, Canada
-
24 min
-
7 min
-
1.99 km
- St. Joseph's College School
- Catholic 7.4
-
Grade Level:
- High
- Address 74 Wellesley St W, Toronto, ON M5S 1C4, Canada
-
29 min
-
8 min
-
2.4 km
- St. Michael's Choir School
- Catholic 9.4
-
Grade Level:
- High, Middle, Elementary
- Address 67 Bond St, Toronto, ON M5B 1X5, Canada
-
30 min
-
8 min
-
2.47 km
- St. Mary Catholic Academy
- Catholic 6.2
-
Grade Level:
- High
- Address 66 Dufferin Park Ave, Toronto, ON M6H 1J6, Canada
-
30 min
-
8 min
-
2.49 km
- Parkdale Collegiate Institute
- Public 5.3
-
Grade Level:
- High
- Address 209 Jameson Ave, Toronto, ON M6K 2Y3, Canada
-
31 min
-
9 min
-
2.57 km
- ÉS Toronto Ouest
- Public 5.5
-
Grade Level:
- High, Middle
- Address 330 Lansdowne Ave, Toronto, ON M6H 3Y1, Canada
-
35 min
-
10 min
-
2.93 km
- ÉSC Saint-Frère-André
- Catholic 7.3
-
Grade Level:
- High, Middle
- Address 330 Lansdowne Ave, Toronto, ON M6H 3Y1, Canada
-
35 min
-
10 min
-
2.93 km
- Mary Mother of God School
- Catholic
-
Grade Level:
- Elementary, High, Pre-Kindergarten, Kindergarten, Middle
- Address 1515 Queen Street West, Toronto, ON M6R
-
36 min
-
10 min
-
2.97 km
- Bishop Marrocco/Thomas Merton CSS & Regional Arts Centre
- Catholic 4.4
-
Grade Level:
- High
- Address 1515 Bloor St W, Toronto, ON M6P 1A3, Canada
-
46 min
-
13 min
-
3.85 km
- St. Michael's College School
- Catholic
-
Grade Level:
- High, Middle
- Address 1515 Bathurst Street, Toronto, ON M5P
-
52 min
-
15 min
-
4.36 km
- Rosedale Heights School of the Arts
- Public 8
-
Grade Level:
- High
- Address 711 Bloor St E, Toronto, ON M4W 1J4, Canada
-
53 min
-
15 min
-
4.42 km
- ÉÉ Pierre-Elliott-Trudeau
- Public 6.4
-
Grade Level:
- Pre-Kindergarten, Kindergarten, Elementary
- Address 65 Grace St, Toronto, ON M6J 2S4, Canada
-
11 min
-
3 min
-
940 m
- ÉÉC du Sacré-Coeur-Toronto
- Catholic 5.6
-
Grade Level:
- Pre-Kindergarten, Kindergarten, Elementary
- Address 98 Essex Street, Toronto, ON, Canada M6G 1T3
-
34 min
-
9 min
-
2.82 km
- ÉS Toronto Ouest
- Public 5.5
-
Grade Level:
- High, Middle
- Address 330 Lansdowne Ave, Toronto, ON M6H 3Y1, Canada
-
35 min
-
10 min
-
2.93 km
- ÉSC Saint-Frère-André
- Catholic 7.3
-
Grade Level:
- High, Middle
- Address 330 Lansdowne Ave, Toronto, ON M6H 3Y1, Canada
-
35 min
-
10 min
-
2.93 km
- St. Mary Catholic School
- Catholic 4.6
-
Grade Level:
- Pre-Kindergarten, Kindergarten, Elementary, Middle
- Address 20 Portugal Square, Toronto, ON M6J 3P2, Canada
-
1 min
-
0 min
-
90 m
- Niagara Street Junior Public School
- Public 7.9
-
Grade Level:
- Pre-Kindergarten, Kindergarten, Elementary
- Address 222 Niagara St, Toronto, ON M6J 2L3, Canada
-
4 min
-
1 min
-
340 m
- Discovering Minds Montessori
- Private
-
Grade Level:
- Pre-Kindergarten, Kindergarten, Elementary
- Address 828 Richmond St W, Toronto, ON M6J 1C9
-
6 min
-
2 min
-
490 m
- ALPHA Alternative Junior School
- Alternative
-
Grade Level:
- Pre-Kindergarten, Kindergarten, Elementary
- Address 20 Brant St, Toronto, ON M5V 2M1, Canada
-
7 min
-
2 min
-
600 m
- Ryerson Community School
- Public 5.5
-
Grade Level:
- Pre-Kindergarten, Kindergarten, Elementary, Middle
- Address 96 Denison Ave, Toronto, ON M5T 2N1, Canada
-
7 min
-
2 min
-
610 m
- ÉÉ Pierre-Elliott-Trudeau
- Public 6.4
-
Grade Level:
- Pre-Kindergarten, Kindergarten, Elementary
- Address 65 Grace St, Toronto, ON M6J 2S4, Canada
-
11 min
-
3 min
-
940 m
- Westside Montessori School - Kensington Market
- Private
-
Grade Level:
- Elementary, Pre-Kindergarten, Kindergarten, Middle
- Address 95 Bellevue Ave, Toronto, ON M5T 2N9, Canada
-
14 min
-
4 min
-
1.15 km
- Cornerstone Montessori Prep School
- Private
-
Grade Level:
- Elementary, High, Kindergarten, Middle
- Address 177 Beverley Street, Toronto, ON M5T
-
17 min
-
5 min
-
1.38 km
- Lord Lansdowne Junior Public School
- Public
-
Grade Level:
- Pre-Kindergarten, Kindergarten, Elementary
- Address 33 Robert St, Toronto, ON M5S 2K2, Canada
-
17 min
-
5 min
-
1.44 km
- The Orchard Montessori School
- Private
-
Grade Level:
- Elementary, Middle, Pre-Kindergarten, Kindergarten
- Address 375 Dovercourt Rd, Toronto, ON M6J 3E5, Canada
-
21 min
-
6 min
-
1.72 km
- The Grove Community School
- Public
-
Grade Level:
- Pre-Kindergarten, Kindergarten, Elementary
- Address 108 Gladstone Ave, Toronto, ON M6J 0B3, Canada
-
22 min
-
6 min
-
1.87 km
- ÉÉC du Sacré-Coeur-Toronto
- Catholic 5.6
-
Grade Level:
- Pre-Kindergarten, Kindergarten, Elementary
- Address 98 Essex Street, Toronto, ON, Canada M6G 1T3
-
34 min
-
9 min
-
2.82 km
- Mary Mother of God School
- Catholic
-
Grade Level:
- Elementary, High, Pre-Kindergarten, Kindergarten, Middle
- Address 1515 Queen Street West, Toronto, ON M6R
-
36 min
-
10 min
-
2.97 km
Local Real Estate Price Trends
Active listings
Average Selling Price of a Condo Apt
May 2025
$704,288
Last 3 Months
$684,079
Last 12 Months
$699,729
May 2024
$737,880
Last 3 Months LY
$709,970
Last 12 Months LY
$736,871
Change
Change
Change
Number of Condo Apt Sold
May 2025
48
Last 3 Months
46
Last 12 Months
44
May 2024
59
Last 3 Months LY
57
Last 12 Months LY
51
Change
Change
Change
Average Selling price
Inventory Graph
Mortgage Calculator
This data is for informational purposes only.
|
Mortgage Payment per month |
|
|
Principal Amount |
Interest |
|
Total Payable |
Amortization |
Closing Cost Calculator
This data is for informational purposes only.
* A down payment of less than 20% is permitted only for first-time home buyers purchasing their principal residence. The minimum down payment required is 5% for the portion of the purchase price up to $500,000, and 10% for the portion between $500,000 and $1,500,000. For properties priced over $1,500,000, a minimum down payment of 20% is required.
Home Evaluation Calculator
No Email or Signup is required to view your home estimate.
estimate your home valueContact Manoj Kukreja
Sales Representative, Century 21 People’s Choice Realty Inc., Brokerage
(647) 576 - 2100

